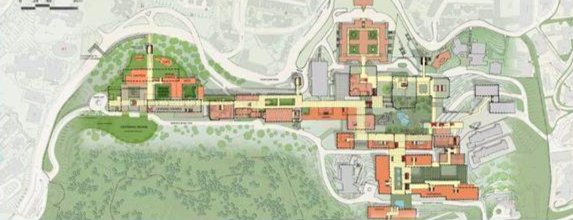
A Master Plan that Meets Future Needs and Education Reform
Formulation of the Campus Master Plan
A study conducted in 2004 concluded that in order to fulfill HKU’s aspirations of becoming a world-class research-led university, an extra space of about 100,000 square metres is needed.
In 2005, HKU invited four architectural consortia, each consisting of a local architectural firm and an international partner with global experience of innovative campus development, to present proposals for the Campus Master Plan.
Goals for the Master Plan

- Create a campus with a sense of place expressive of HKU's mission and strategic principles;
- Build on the heritage of the campus buildings and landscape;
- Introduce a framework that will unify the campus to create a clear sense of place;
- Render the campus more understandable and easier to navigate;
- Establish strong linkage to the community;
- Provide the setting for a vibrant learning environment; and
- Facilitate implementation along principles of sustainability.
The Planning Principles
The Four Planning Principles represent HKU's vision of a "University District", which inspires and enriches the lives of those who learn, work and visit here.

The New Campus Site
- The only piece of land adjacent to the existing Main Campus
- Formerly the site for freshwater and saltwater service reservoirs since 1920s
- Three heritage buildings to be preserved
- The service reservoirs to be re-provisioned within 2.5 years
The Challenges
- Lung Fu Shan Country Park is adjacent to the reservoirs
- Conventional method of extensive slope cutting would result in huge loss of trees
- An innovative and environmentally-friendly method to house two saltwater reservoirs in a rock cavern was adopted in the construction, which was also the first of its kind for water storage in Hong Kong
The Centennial Campus
To prepare for the implementation of the new four-year undergraduate curriculum, the expanded campus cater for a 40% increase in student number in 2012. This provides the important additional space to support the University's core functions of teaching and research as it moves into its second century.
- Three Faculty Buildings for Faculty of Arts, Social Sciences and Law
- A Lecture Centre with a 900-seat Lecture Theatre and other classrooms
- A 6,000 square-metre Learning Commons
- Three Academic Courtyards
- Preservation of Three Heritage Buildings
- Greening and sustainability features
- Landscaped Garden on top of the new reservoirs
Public Engagement
| 2005 | Consultation on design principles |
| 2006 | Exhibitions on 4 design proposals Consultation on the selected design
|
| 2008 | Consultation on detailed design |

Development Timeline
| 2005 | Master Plan proposals from four Architectural Consortia |
| 2006 | Master Plan selected |
| Mar 2007 | Commencement of Works of the Re-Provisioning of Service Reservoirs |
| Sep 2009 | Reservoir Re-provisioning Works completed |
| Oct 2009 | Construction of the Centennial Campus |
| Dec 2011 | Occupation Permit obtained |
| May 2012 | Moving in of users |
| Sep 2012 | New 3+3+4 curriculum commences |
For further information on the Centennial Campus development, please visit http://www4.hku.hk/cecampus/eng/.
